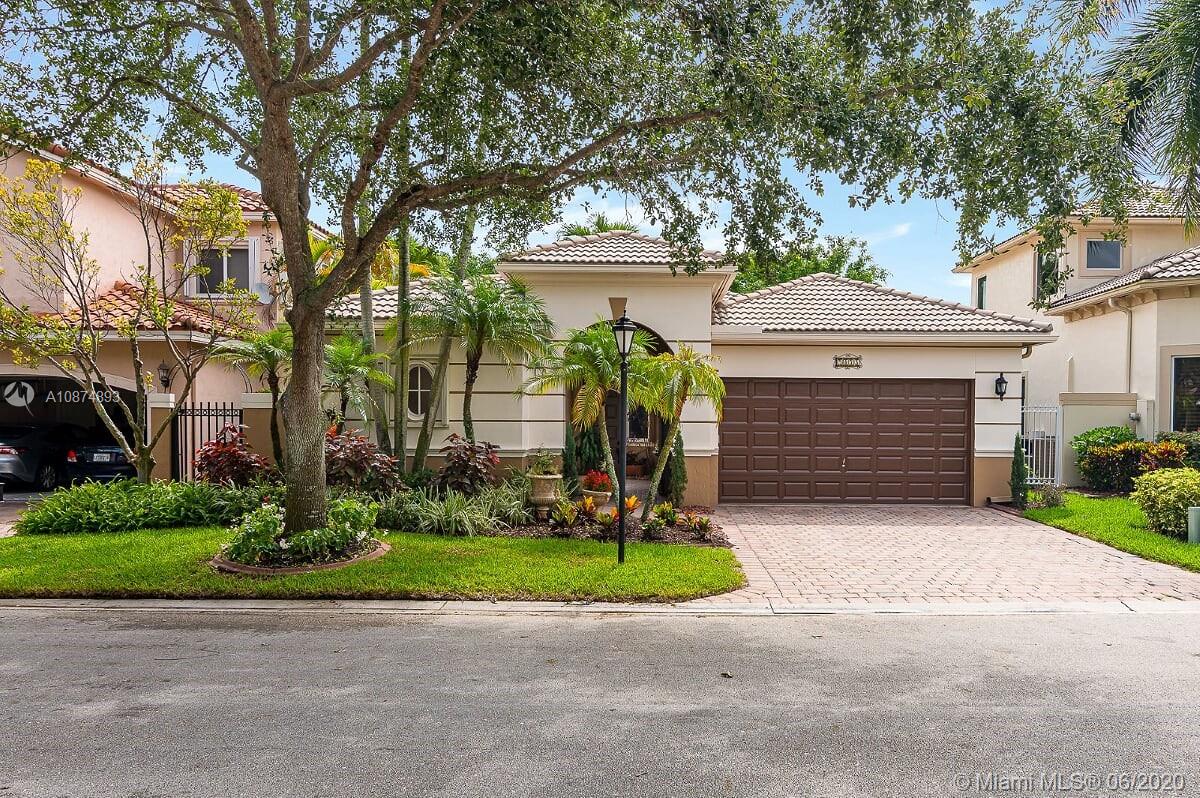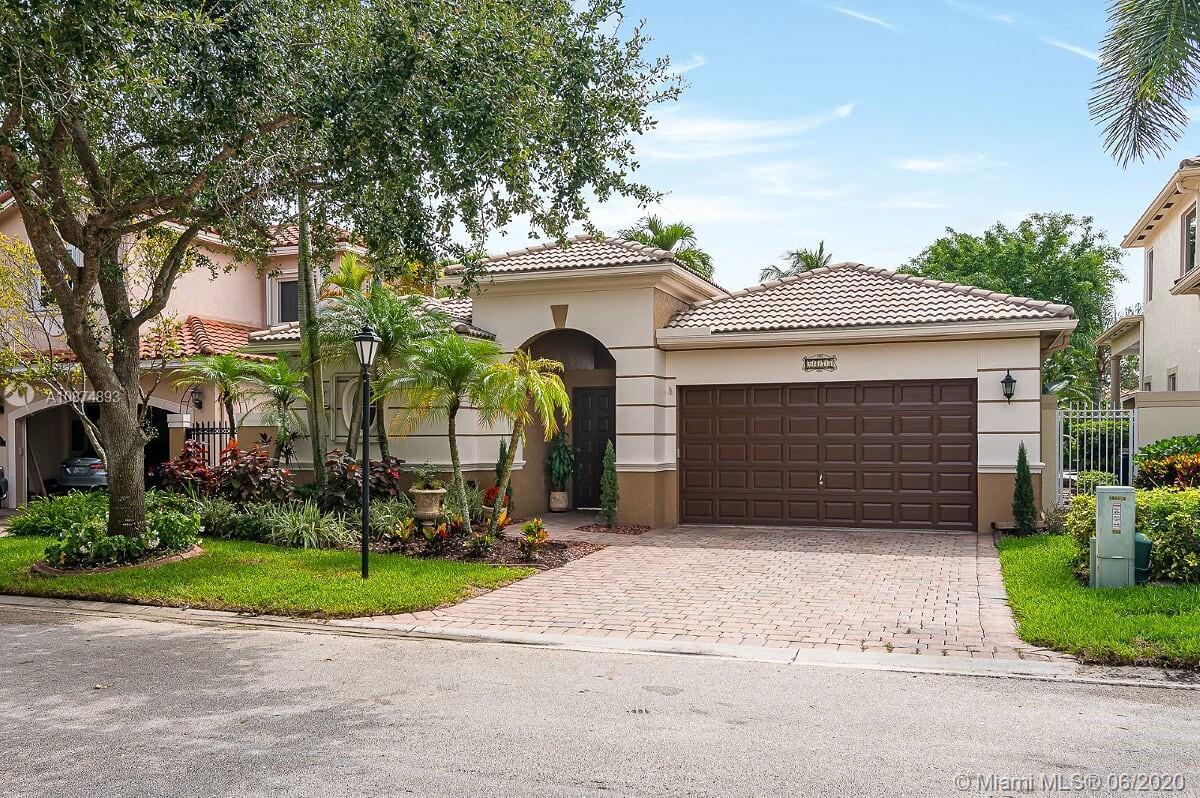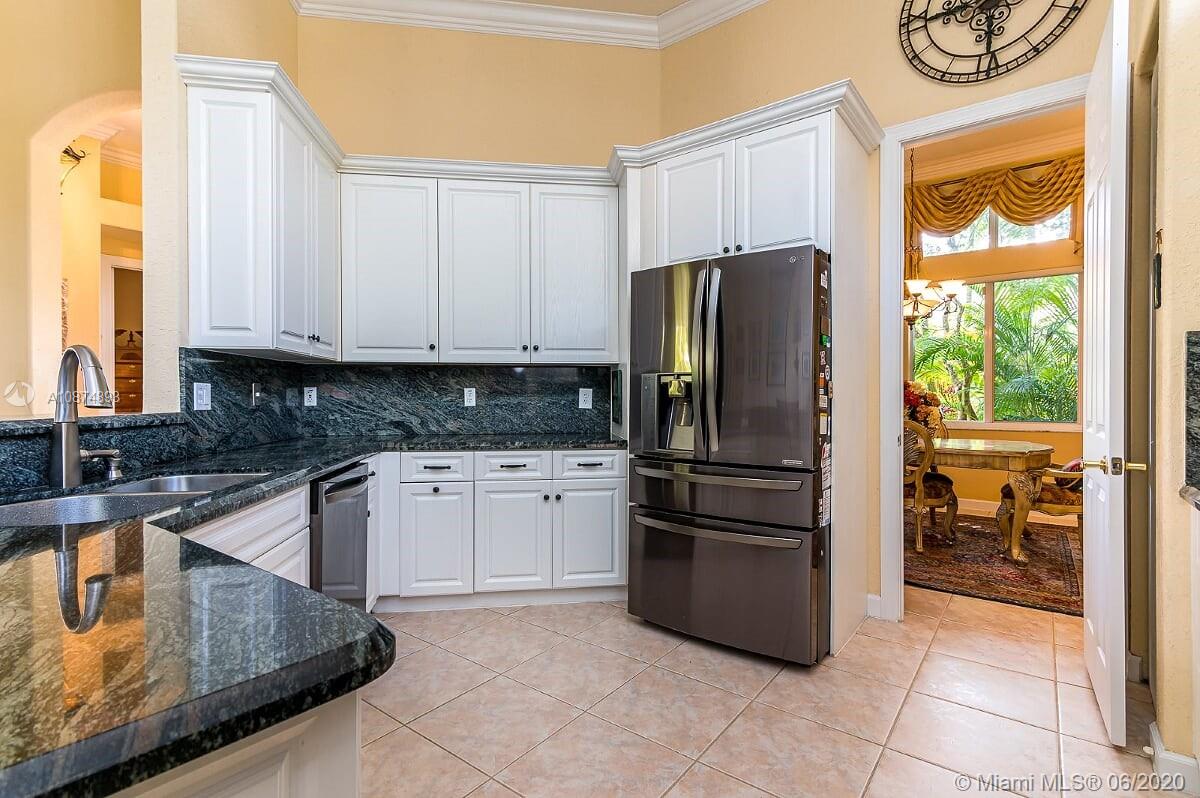For more information regarding the value of a property, please contact us for a free consultation.
5873 NW 122nd Dr Coral Springs, FL 33076
Want to know what your home might be worth? Contact us for a FREE valuation!

Our team is ready to help you sell your home for the highest possible price ASAP
Key Details
Sold Price $469,000
Property Type Single Family Home
Sub Type Single Family Residence
Listing Status Sold
Purchase Type For Sale
Square Footage 2,398 sqft
Price per Sqft $195
Subdivision Heron Bay 4
MLS Listing ID A10874893
Sold Date 07/29/20
Style Mediterranean
Bedrooms 4
Full Baths 3
Construction Status New Construction
HOA Fees $346/mo
HOA Y/N Yes
Year Built 1997
Annual Tax Amount $5,039
Tax Year 2019
Contingent Pending Inspections
Lot Size 6,634 Sqft
Property Description
Parkland School District Home! Immaculate 1 owner court yard pool home with separate guest house, located in the highly sought after community of Heron Bay. Beautifully laid out floor plan. Master bedroom on one side and 2 spare bedrooms on the other. The Separate guest house has its own full bath, large bedroom, and closet space. Is the perfect place for A home office, work out room, or a separate apartment for a relatives and guest. Practically all rooms have a view of the court yard and swimming pool. There is also a lushly landscaped patio in the rear of the home. A very peaceful quiet area to sit and relax.
Location
State FL
County Broward County
Community Heron Bay 4
Area 3121
Interior
Interior Features First Floor Entry, Main Level Master
Heating Central
Cooling Central Air, Ceiling Fan(s)
Flooring Carpet, Ceramic Tile
Appliance Dryer, Dishwasher, Electric Water Heater, Disposal, Refrigerator, Self Cleaning Oven
Laundry Washer Hookup, Dryer Hookup
Exterior
Exterior Feature Deck, Storm/Security Shutters
Garage Spaces 2.0
Pool In Ground, Pool, Community
Community Features Clubhouse, Fitness, Golf, Golf Course Community, Game Room, Home Owners Association, Property Manager On-Site, Pool, Tennis Court(s)
View Pool
Roof Type Barrel
Porch Deck
Garage Yes
Building
Lot Description Sprinklers Automatic, < 1/4 Acre
Faces North
Sewer Public Sewer
Water Public
Architectural Style Mediterranean
Additional Building Guest House
Structure Type Stucco
Construction Status New Construction
Schools
Elementary Schools Heron Heights
Middle Schools Westglades
High Schools Stoneman;Dougls
Others
Pets Allowed No Pet Restrictions, Yes
Senior Community No
Tax ID 484106090020
Security Features Security System Owned
Acceptable Financing Cash, Conventional, FHA, VA Loan
Listing Terms Cash, Conventional, FHA, VA Loan
Financing Conventional
Pets Allowed No Pet Restrictions, Yes
Read Less
Bought with Luxe Properties



